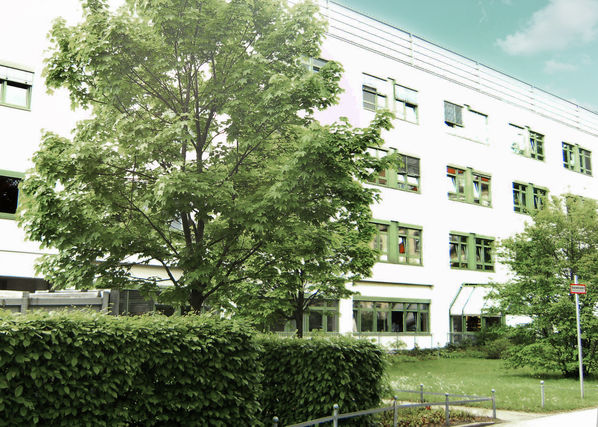DE I EN I RU
HZD - HEART CENTER AT THE UNIVERSITY HOSPITAL CARL GUSTAV CARUS OF THE TECHNICAL UNIVERSITY OF DRESDEN
The building of the Heart Center at the Dresden University Hospital was built between 1995 and 1997 as a cardiovascular center. Since 2002 it has been operated as a heart center by Sana-Kliniken AG.
The original permit dates from 1995. At that time, there were other legal bases (KrhBauR). The building inspectorate identified a specific risk to the protection target in the area of third-party rescue in the heart center. The urgently required plans to eliminate the risk are being fleshed out in comprehensive, cross-trade measures to optimize preventive fire protection.
Fire protection upgrades were planned and carried out, which are divided into measures for fire protection repairs and measures for hazard elimination. The implementation takes place in 35 construction areas during ongoing operations. The measure is characterized by a high level of organizational and technical coordination in close coordination with the user's requirements.
The clinic has various highly sensitive medical areas. Seriously ill people are treated and cared for.
Bed wards: 4 wards with 240 beds
Operating rooms: 5+ MRI hybrid operating rooms
ICU ward: 48 beds
Cardiac catheterization laboratory
Invasive electrophysiology
Building in closed construction with basement, ground floor, 4th floor (4th floor as technical floor/roof area
Fire protection requirements:
Structural fire protection through the creation of fire protection areas and smoke compartments
Upgrading existing walls to walls (F90 / fire-resistant)
Reinforcement of F30 walls and suspended ceilings (F30 / smoke-tight)
Upgrading / replacing doors
SCOPE OF SERVICES
General planning LP1 - 9
Object planning buildings and spatial extensions
Technical building equipment
Planning and consulting services fire protection
Construction site organisation, construction logistics, overall construction process planning
COST
7 million euros
AREA
18.000 m²
PERIOD
2013 to 2021






