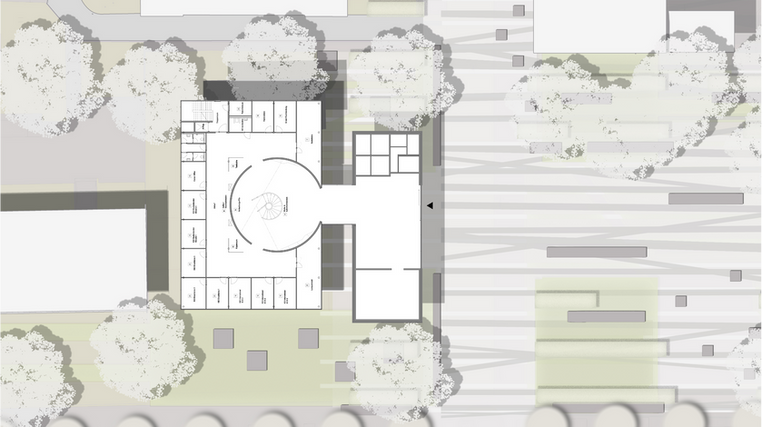DE I EN I RU
MWC - WELCOME CENTER FOR THE OTTO VON GUERICKE UNIVERSITY OF MAGDEBURG
A new Welcome Centre is to be built on campus as part of the competition for Otto von Guericke University. It will serve as a central contact point for students and bring together services.
With an overall size of 32.2 by 21.8 metres, the cubature of the new building is based on the existing CSC and, with a height of 12 metres, mediates between the surrounding buildings in terms of height. In order to achieve the inviting and modern effect of a Welcome Centre, the entire structure is generously glazed. Inside the structure, there is a foyer spanning the entire building in the shape of a large sphere - in reference to the spectacular vacuum experiments of the university's namesake, Otto von Guericke. At the same time, the sphere symbolises the university's mission statement; it embodies cohesion, openness and tolerance as well as harmony and perfection. The symbolic reference to von Guericke's experiments, which have endured for centuries, is intended to encourage students to think beyond their own horizons and create great things.
The sphere determines the design of the spatial atmosphere as well as the vertical development and lighting of the Welcome Centre. Access is via the existing Campus Service Centre. Both the north and south façades will be opened up to a width of around six metres in order to make the spherical foyer of the new building visible from the street and draw attention to the Welcome Center. The distance of around four metres between the two buildings is bridged by a connecting structure that leads visitors directly into the prestigious foyer of the Welcome Center. The entire building is accessed from there.
The building comprises three upper floors and a basement, which houses the URZ computer centre including server, technical and archive rooms. On the ground floor, open communication and service areas such as the contact office and the learning workshop are arranged alongside closed individual offices and advice centres. The grid system of four and a half to seven metres, which is halved again in depth, creates easily usable office sizes of approx. 15 m² for one to two workstations each. The spacious foyer functions as a lounge and waiting area for students and staff - in addition to the vertical access via a generous spiral staircase. Further individual offices are available on the upper floors.
From a landscape planning perspective, the creation of a visual reference to the university square is envisaged, as this, together with the Campus Tower, formulates an important urban planning gesture. Providing the building with sufficient daylight played a major role in the design. The arrangement of the office spaces along the outer walls and their design as a fully glazed mullion and transom façade ensures that the workplaces are supplied with sufficient daylight and emphasises the open character of the Welcome Centre. The multi-storey foyer also ensures natural ventilation of the entire building, which reduces the technical complexity of a controlled ventilation system.To ensure that light enters the interior of the building right down to the ground floor, the sphere of the foyer pierces the roof and allows a view of the sky, which is also an expression of the open-mindedness of teaching and research. A green roof is planned away from the large skylight, as this not only makes ecological sense, but can also make a significant contribution to cooling the building and the surrounding area. The sphere also intersects the south façade to emphasise the importance of the building from the outside. Small triangular openings, which come together to form mosaics on the wall of the sphere, create connections between the foyer and the storeys. A mixture of glazed elements and lightweight, non-load-bearing walls is planned for the space-forming components. The high proportion of transparent components not only benefits the overall design language of the building, it also reduces the need for artificial lighting, as almost all areas of the building are supplied with daylight. The building's load-bearing system is an open skeleton structure made of reinforced concrete ceilings and columns. The regular column grid of four and a half by seven metres around the spherical building core enables flexible use of the floor plan. The basement of the building is founded on strip foundations. The load of the foyer's sphere is supported in the basement. The resulting space is used as the main server room. Some of the walls required for bracing are constructed in solid construction, while all other walls are constructed in drywall in order to minimise the dead loads of the building and increase the flexibility of the floor plan. Together with the design, symbolic element of the sphere, the load-bearing system creates a creative, modern and versatile building that emphasises the university's values and functions as a representative building.
SCOPE OF SERVICES
Competition entry
Draft
COST
20 million euros
AREA
2.200 m²
PROJECT PERIOD
2020









